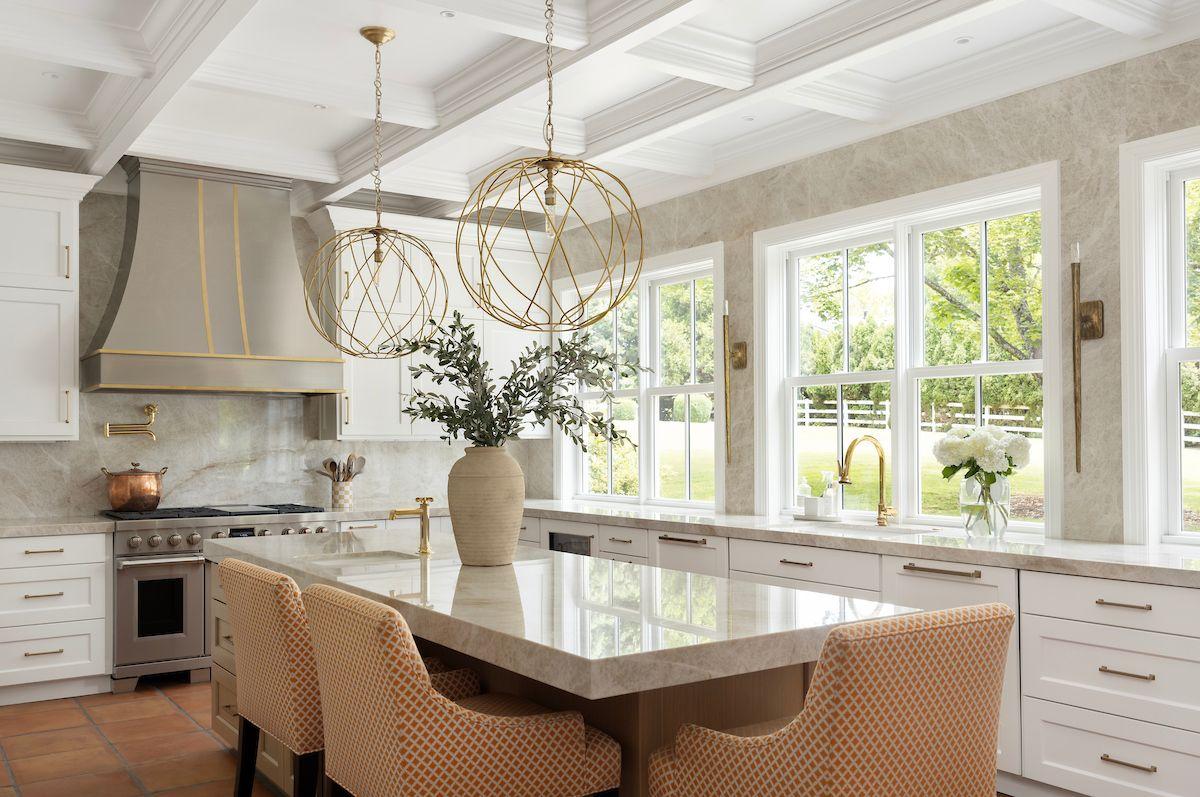For generations, the dining room was a space reserved for family dinners, holiday meals, and occasional dinner parties. But according to the latest 2026 Kitchen Trends Report from the National Kitchen & Bath Association (NKBA), homeowners are rethinking how they use their square footage. Instead of setting aside space for a formal dining room, families are changing things up.
Here's why homeowners are saying goodbye to dining rooms, and what they prioritize instead.
1. Kitchens Built for Gathering
What is the most significant driver behind the decline of dining rooms? Families want to spend more time together in the kitchen. NKBA finds that more homeowners are eliminating formal dining rooms to expand their kitchen footprint, often by opening walls, adding larger windows, or connecting the kitchen to outdoor living areas.
Rather than shuttling plates to a separate room, homeowners are embracing social kitchens where conversation, cooking, and dining all flow together. Islands, in particular, are designed with seating on multiple sides to encourage gathering, while cozy eat-in spaces create everyday dining spots within the kitchen.
Entertaining is also shifting into the kitchen. Butler’s pantries, beverage centers, and open sightlines to living spaces make it easier to host while staying part of the action.
Related
2. Multi-Purpose Spaces Replace Single-Use Rooms
Today’s kitchens are multi-functional spaces designed around lifestyle needs. NKBA identifies activity-based “zones” as a mainstream trend, with kitchens increasingly divided into areas for cooking, dining, studying, entertaining, and even pet feeding.
That flexibility has made the dining room redundant. Instead of one formal table, homeowners prefer adaptable areas where life happens all day long. Eat-in kitchens and islands now serve double duty as breakfast stations, homework desks, or evening cocktail spots. Dedicated beverage areas and attached mudrooms further blur the lines between cooking spaces and everyday living.
3. Storage Is the New Luxury
Homeowners want more storage and prep space, not another room to decorate and maintain. NKBA highlights strong demand for floor-to-ceiling cabinetry, walk-in pantries, and island storage, all of which help reduce clutter and make kitchens feel calmer and more organized.
This push for storage is tied to wellness and peace of mind. Hidden storage in pantries and islands minimizes visual clutter, creating a more serene atmosphere. Designers note that innovative storage solutions, from pull-out drawers to small appliance stations, are among the most requested features in new kitchens.



